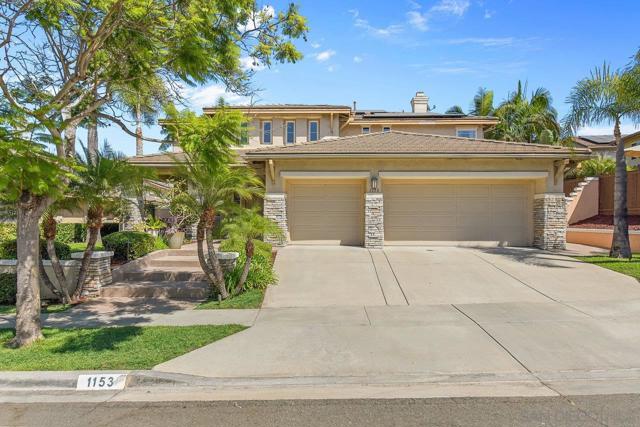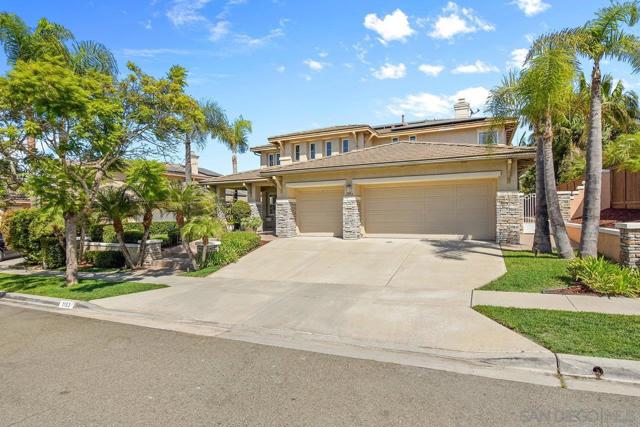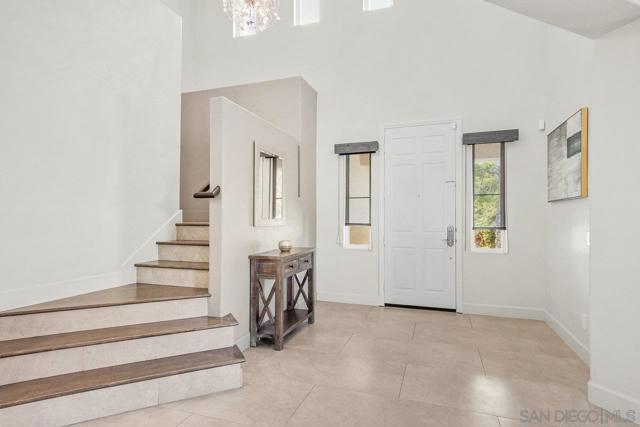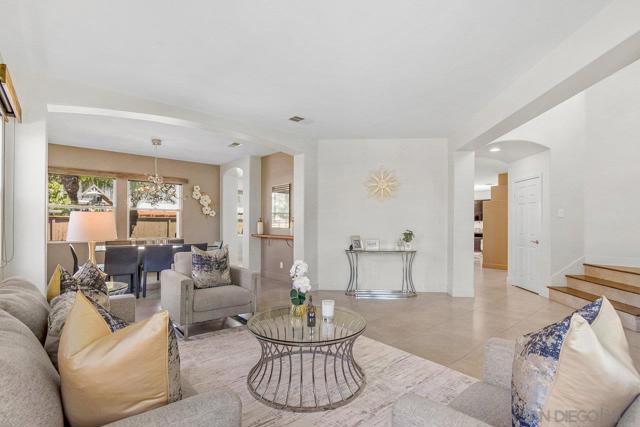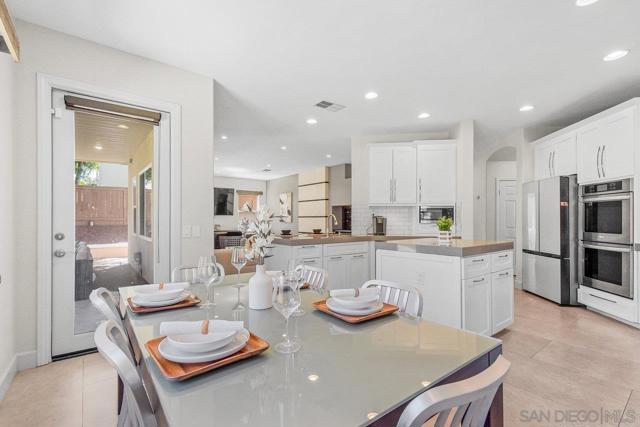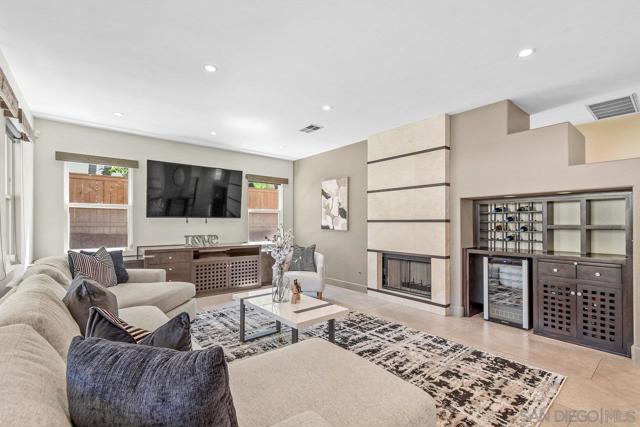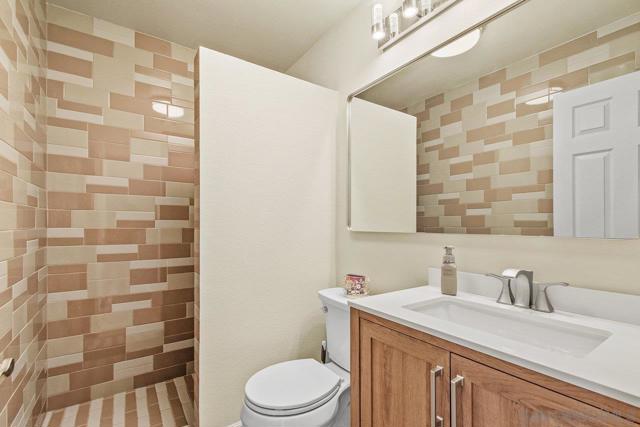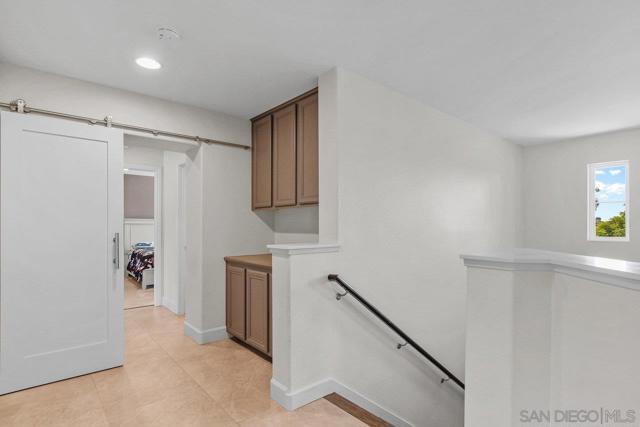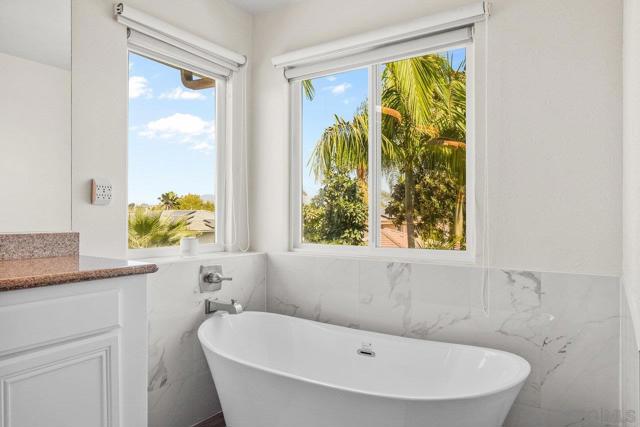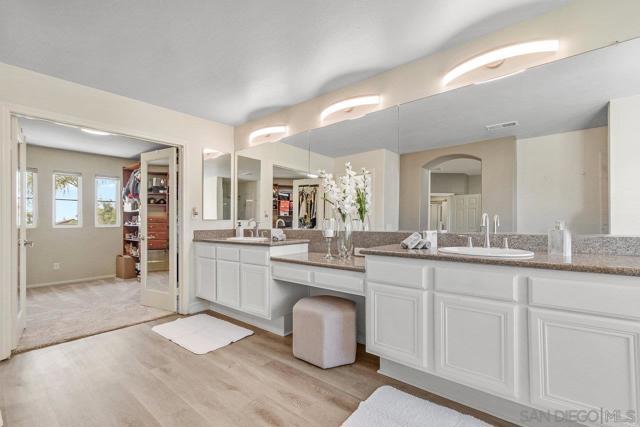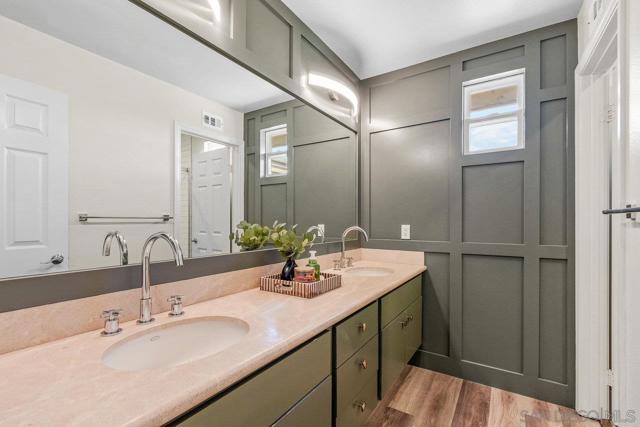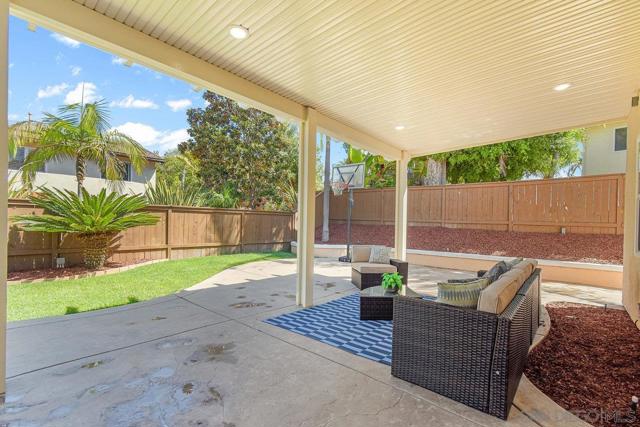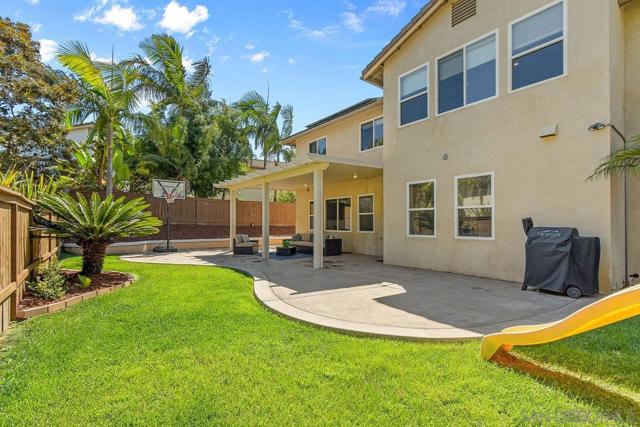Listing provided courtesy of Bianca Manuel of Coldwell Banker West. Last updated 2024-10-29 08:11:10.000000. Listing information © 2024 Sandicor.
Asking Price: $1,320,000
1153 Pacifica Ave, Chula Vista CA 91913
Community: 91913 - Chula Vista
This Single Family Residence property was built in 2000 and is priced at $1,320,000. Please see the additional details below.
This elegant 5-bedroom home, includes a private bedroom and bathroom downstairs. Complete with paid-off solar panels and a backup battery, offers numerous upgrades throughout. Upon entering, you'll be welcomed by dramatic vaulted ceilings and a spacious living room. The recently remodeled kitchen features white cabinets, high-end appliances, and a large pantry—perfect for any cooking enthusiast. A warm family room, highlighted by a beautiful travertine and wood-accented fireplace, invites relaxation. For entertainment, there's a custom-built wine cabinet, mini bar, and wine fridge. The home is filled with natural light, showcasing its modern and elegant design.A standout feature is the staircase, designed with real wood and large modern tile floors, adding an extra touch of sophistication. The master suite offers an extra-large walk-in closet, dual vanities, and a newly installed free-standing tub. Additionally, there's a private laundry room with a sink and a spacious 3-car garage. Step outside to enjoy the new patio cover with lighting in the backyard—ideal for outdoor gatherings. Located in a prime area, this home offers proximity to top-rated schools, shopping centers, major freeways, and restaurants. This elegant 5-bedroom home, includes a private bedroom and bathroom downstairs. Complete with paid-off solar panels and a backup battery, offers numerous upgrades throughout. Upon entering, you'll be welcomed by dramatic vaulted ceilings and a spacious living room. The recently remodeled kitchen features white cabinets, high-end appliances, and a large pantry—perfect for any cooking enthusiast. A warm family room, highlighted by a beautiful travertine and wood-accented fireplace, invites relaxation. For entertainment, there's a custom-built wine cabinet, mini bar, and wine fridge. The home is filled with natural light, showcasing its modern and elegant design. A standout feature is the staircase, designed with real wood and large modern tile floors, adding an extra touch of sophistication. The master suite offers an extra-large walk-in closet, dual vanities, and a newly installed free-standing tub. Additionally, there's a private laundry room with a sink and a spacious 3-car garage. Step outside to enjoy the new patio cover with lighting in the backyard—ideal for outdoor gatherings. Located in a prime area, this home offers proximity to top-rated schools, shopping centers, major freeways, and restaurants.


